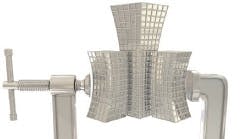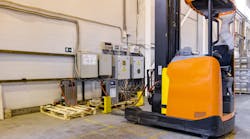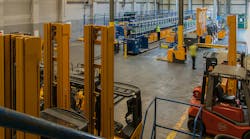There are distribution axioms you hear all the time. The most common is, “Inventory expands to fill the available space.” This axiom exists because warehouse managers are so resourceful they’re almost always able to find extra room when the warehouse is full.
Any building has two capacities, the design capacity and the maximum capacity. Most warehouses operate comfortably somewhere between the two. Designers of material handling systems are generally conservative when stating capacities and throughput. A good ops manager understands this and knows the true constraints of the system and knows when he is going to be in trouble. This knowledge is based on experience with a system and getting a “feel” for what it can do in the real world. The best simulations in the world are only educated guesses on how a system will work and can’t anticipate what marketing and purchasing may be planning.
Specialization’s Constraints
A facility may have a true capacity of 2,000 pallets, but because of the business, the actual capacity may be less because of special handling and storage requirements. These special requirements place constraints on the system and are the real drivers in determining the overall capacity. The need for these special areas may be due to the product (ice cream needs to be in a freezer), some are due to tax ramifications (bonded versus non-bonded inventory), some are due to fire or insurance regulations (flammable and aerosol storage), and some are due to handling characteristics (tubing needs to be in cantilever rack). Once part of the storage capacity is carved out for a special product, the net capacity of the system is reduced and the more specialized the use, the more the system is constrained.
A pallet that is normally stored in selective pallet rack can be stored in a freezer or a flammables area, but can’t be stored in cantilever rack. A pallet that has to be stored in a freezer can’t be stored in a standard rack area. The greater the number of specialty areas, the more difficult it becomes to manage a facility and the ebbs and flows of inventory.
Learn What’s Coming to You
Any system nearing capacity has to be managed to a greater degree in order to avoid a gridlock or overcapacity situation, but when your system has additional constraints, system management becomes critical. The only way to effectively manage the operation is to have advance information on expected receipts or programs that will impact storage. Open and timely information from purchasing or marketing can alleviate a potential problem.
It would be nice to know when marketing was planning a BOGO (Buy One, Get One) campaign on ice cream, or when purchasing scheduled in the turkeys for Thanksgiving. Given enough lead time, you can make contingency plans that shift inventory to your stores earlier, or you can find outside temporary warehousing.
Remember Your History
Up to this point the material handling system was the constraining factor, but it is not the only one that can affect your business. Some of the other constraints are the building itself and its amenities. The building is only a shell to protect the material handling system from the elements, and it’s the material handling system that makes the money for the company. Don’t let the decisions about the building limit the businesses potential.
The decisions you make early on can affect the long term capacity or efficiency of a material handling or logistics system.
Think back to when you built the building, moved into an existing facility, or made some modifications. During that design or planning process you were asked to make compromises. These could have been to reduce costs, expedite the build or move schedule, or to accommodate another process.
• Did you compromise on the number of dock doors and now you can’t process trucks in a timely manner?
• Did you settle for a 28 feet-clear height building when 29 feet-clear would have allowed another pallet level in your rack system and would have increased capacity by 20%?
• Did you settle for 40-foot-column spacing instead of 37 feet and now your planned rack system has less capacity than anticipated?
• Early in the design process you “traded” an area with manufacturing. Now that your warehouse has expanded, you need to go around this area which impacts productivity.
When in the early phases of planning, know what you want and why. Also, understand the long term impact of your decisions.
Plan to Expand
Finally, when in the early phases of a design, look at the long term use of the building and the property. Too many times the building is not positioned on the property to optimize expansion or the internal layout does not support a natural expansion. This puts a future constraint on the building and its capacity.
Look at the layout and ask yourself:
• What is the natural expansion of the building? Will it affect the process or product flow in the building? How will it impact other departments?
• Will the number of docks increase with the expansion?
• What is the truck flow of the expanded facility?
• What future business changes will this expansion have to incorporate? Different product? A different customer base or ship method?
Satisfy yourself that the future expansion maximizes use of the property and would not add new operating constraints.
Operating a facility is a tough job. Operating one with built in constraints is even tougher. To manage it properly takes both strategic and tactical planning. Strategic planning is looking at the long term and trying to design out as many of the building-related constraints as possible.
Strategic planning is understanding what you have to work with, communicating that information to other management teams and developing an operating plan based on the best information available. It’s a collaborative effort between those who control the inventory and those who handle the inventory.
Don Kuzma is an industry analyst based in Cleveland who specializes in distribution center design and management. He can be reached at [email protected].




