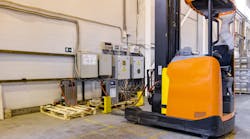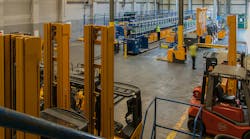Most manufacturers and distributors have heard of benchmarking, ISO 9000, Just-In-Time manufacturing, Six Sigma and dozens of other quality systems and programs. Yet even if they understand the key performance indicators at the root of their operations, many are at a loss when it comes to evaluating how their warehouse design, set-up and inventory management can affect bottom-line costs.
Running a warehouse is an expensive proposition. You're paying for heat, utilities, taxes, insurance and personnel to operate the facility. Saving money in a warehouse boils down to two axioms that involve space and time:
-
Make the best use of the space in which you operate, and
-
Do not have employees waste time by excessive travelling and/or searching for inventory.
Space Utilization
Start with a floor plan of the facility, wherever you are storing products or parts. You must know where the loading docks are — shipping and receiving — as well as the location of all the building columns and how high the ceiling is. Additional information is needed about the location of any heater ducts, electrical panels, generators, fire suppression pipes, etc. Even if the building is fully stocked, you should have a visual idea of what it looks like completely empty.
In most cases, there is an optimum flow of materials as they are checked in at the receiving docks, put in a location until they are picked, packed and shipped to a customer. In a synchronous or “kanban” pull system, controlling the flow and balance of inventory is realistically achieved if the product is touched no more than three times, with goods replenished only after they have been consumed.
Depending on where the shipping and receiving doors are located, materials flow should be the first topic of discussion - how products get from the receiving area to the shipping dock, from reserve areas to primary pick locations. This will determine how you will lay out your rack and shelving systems.
If your facility has a 20-foot ceiling, but you are only using 10-foot-high shelves, you are wasting a lot of vertical space, actually equal to the square footage of the room. How much of your “air space” are you using? If you have 10-foot shelving with a 20-foot ceiling, you can add six feet to it, or you can replace it with an 18-foot new shelf.
Space utilization means taking advantage of unused air space and compressing unnecessary space in aisle width. Very narrow aisles make space more efficient, so we try to go up as far as we can and make our aisles as tight as we can. In this way we are using the entire footprint of the building.
Inventory Velocity
A velocity report over the past 12 to 24 months will give you a profile of all the SKUs you have and rank them in terms of volume turnover. The Pareto principle, otherwise known as “the 80-20 rule,” will tell you how to organize your inventory in the warehouse space, with the understanding that 80% of your volume activity will come from only 20% of your products.
The fast-moving “A” products should be placed not too far from both the receiving and packing and shipping areas. Generally, they belong on the first shelf, right near the floor - sprinkled throughout the warehouse - with the next 75% “B” items close-by, usually on the shelves above. The slowest-moving 5%, the “C” inventory, should be placed up high and far away.
Once you segregate your product inventory, you should make a planogram that shows where the individual items should be. Just like an address for a postal carrier, your product should have a specific address in a system that indicates the aisle, bay or bin, and shelf location in which it can be located. Product barcodes and RFID numbers can also be tied into this system.
Time to Pick and Choose
After you have placed your shelving as high as you can, and have redesigned your aisles as tight and as long as you are able — to use the entire footprint of the building space — then you must confront your biggest enemies: travel time and dwell time.
Travel time is the time it takes for someone to either walk or ride up and down the aisles, trying to get to the next item. Dwell time is time spent looking or searching for an item. Neither activity is productive, and they should be minimized.
The best way to eliminate these time-wasters is to incorporate a bin system so people know exactly where they are going — not going up and down every aisle searching for products. This will cut down travel time.
Dwell time can be attacked by using label IDs. There is also sophisticated software available (pick-to-light, pick-to-voice, pick-to-paper) that automates the item selection process.
Ensuring ROI
Return on investment should be a major consideration when purchasing improvements — whether it makes sense to purchase a custom ID system, build an addition or add trailers for overflow. First, you should make sure you aren't wasting space: go higher and tighten aisles, add more levels and compress each bay and each shelf. Eliminate wasted air space between the shelves, and make sure every slot is filled in.
Ultimately, warehouse operations should be efficient as possible — minimize travel, cut excess dwell time, and pick, pack and ship quickly. Many times this can be accomplished just by reorganizing what you already have.
Ask yourself these questions: What is your biggest headache? Inventory control, overtime, picking errors, out-of stock? Why do you have these problems?
Suppose you see some new fixtures or a new floor plan that will allow you to use the space better. Or you find a new slotting strategy that might reduce your labor resources.
If your payroll is $1 million, for example, and your goal for a $100,000 investment is to make your warehousing operations more efficient by 10% in one year, then you can expect a payback in that year.
So there is ample justification to spend on reducing headcount, to increase customer service levels because you're not backordered, to free up cash because you're not overstocked, and to cut costs since you won't need to rent an auxiliary facility or trucks for extra space or expand your facility when you really don't need to.
A Game Plan
Most businesses don't have the luxury of starting with a completely empty building. But they can put together a game plan for how they can begin to optimize their warehouse. They could start by splitting their warehouse into four sections and do one at a time.
Rearrange and organize the products in each section according to the factors discussed earlier: space efficiency, slotting and mapping inventory, the 80-20 rule and velocity.
A systematic implementation of your game plan cannot help but lead to a lot less frustration and stress simply because everything is in its place, you have what you need when you need it, and you can find it when you need it. This means you have organized your space efficiently and put the products where they belong.
It is ironic that there are interior designers for the home space and the office space, but at the back end where products are received and shipped out — the heartbeat of the entire operation — they are scarce.
Keep in mind that in the military, when goods have to be distributed quickly and accurately because it means life or death, logistics leads the way.
Joseph Schodowski is president of Shelving, Inc., headquartered in Auburn Hills, Mich., which is celebrating its 50th anniversary this year.
A Journey into Space Utilization
Founded by NFL linebacker Roger Zatkoff in 1959, Zatkoff Seals & Packings has become one of the largest independently owned seals distributors in North America. In December 2008, plans were drawn to build a new branch office and warehouse in Indianapolis to support the growing business.
Step1:
Zatkoff's new warehouse started with an 8,000 sq. ft. footprint, with a 23-ft ceiling. It worked with Shelving Inc. to make that space accommodate more than 75,000 individual components.
Step 2:
A mezzanine walkway was added for convenient access to the space.
Step 3:
Three layers of continuous Penco Clipper Shelving tripled Zatkoff's total volume to 24,000 sq. ft.
Step 4:
Zatkoff observes the “80-20 rule” by placing all fast-moving inventory on the first level shelves, the middle-movers on the second, and slow-movers on the third level.
“We've been refining our warehouse and order-filling operations for the past 30 years,” says Gary Zatkoff, the company's president. “As worldwide distributors, we ship over 300,000 packages a year. By optimizing our warehouse, we've been able to improve our inventory management, reduce procurement costs, and provide a faster, easier and more efficient delivery service for our customers. Taken together, these have not only grown our business, but they've added substantially to our bottom line.”


