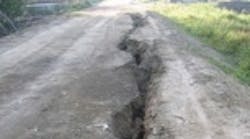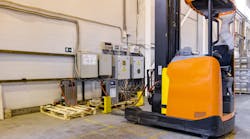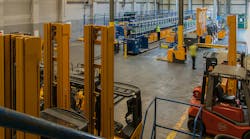Editor's note: In May I was on a natural history tour to Trinidad and Tobago. Our guide took the opportunity to show us a spot where an earthquake had occurred a few months earlier. The fissure in the ground ran for more than 50 yards. The ground was uneven and still gaped a foot wide in places. It started me thinking about how buildings might fare in areas of seismic activity. I asked the experts at ProLogis for some information. CW
A seismic isolation construction method used in multi-storied warehouses in Japan has recently won patent protection from the government there.
Now industry observers here are wondering whether the technique has application in North America--especially in markets like San Francisco and Los Angeles, where earthquakes are a fact of life and where land constraints make multi-story distribution centers economically feasible.
The technique was pioneered by ProLogis (www.prologis.com), the Denver-based industrial real estate developer, which has extensive operations in Japan. The method enables seismic isolation devices to be installed in buildings using reduced amounts of excavation and construction material.
"Multi-story warehouses are common in Japan due to land constraints throughout the country, and protecting them from earthquake damage can add significantly to the total cost of construction," says Kenji Ishijima, the company's first vice president of construction management in Japan. "This method enables us to reduce that cost in a meaningful way, without compromising the structural integrity of the building."
Japan's multi-storied distribution centers
Japan has the world's second-largest economy. The country is densely populated and highly land constrained, with nearly 70% of its landmass mountainous and uninhabitable. Consequently, more than 80% of Japan's population, 10th largest in the world, is concentrated in about 30% of the country's coastal flatlands.
Developable land in urban areas is scarce and extremely expensive. In Tokyo, for example, industrial-zoned land can sell for as much as five to eight times the premium prices for similarly-zoned land in such prime U.S. locations as those near the Los Angeles/ Long Beach seaports.
As a result, multi-storied distribution centers are common throughout Japan, including in Tokyo, Osaka, Nagoya and other key distribution hubs. While the purpose of these building remains the same, the structures are vastly different from anything found in the United States today.
In Japan, distribution facilities range between four and eight stories and often exceed more than one million square feet. Dock doors line either side of a one-way truck corridor that runs through the middle of each floor and connects two opposing spiral access ramps; one for incoming traffic on one end and one for outgoing on the other. Truck court parking is restricted and trailer parking is limited.
The cost to develop a multi-storied distribution facility is considerably higher than it would be for a standard one-story facility elsewhere in the world. For example, a one million-square-foot distribution facility located in Southern California's Western Inland Empire, currently the hottest, priciest, most land-constrained market for industrial real estate in the U.S., would cost between $85-$95 million to develop. (This approximation includes land, hard and soft costs based on a 45% building coverage.) In the Tokyo Bay Area, which could be considered Japan's Inland Empire, a one million-square-foot multi-storied distribution center would average between $200-$300 million.
Seismic safety a key factor
Japan is located in one of the most earthquake-prone regions in the world, experiencing more than 1,000 seismic events each year. Multi-storied warehouses, though efficient, are obviously at risk for damage by these earthquakes.
To prevent the loss of life and property, real estate developers in Japan today are using a variety of earthquake mitigation methods. These include anti-seismic, vibration control and seismic isolation techniques.
Seismic isolation is generally considered the most effective. It involves placing a seismic isolation device, which is composed of a rubber bearing, isolation cylinder and steel balls, between the foundation of the building and the ground to help displace horizontal and vertical movement caused by an earthquake. By converting strong seismic vibrations into a low speed motion, structural integrity is maintained and the risk of damage to the building, from the top floor to the ground level, is reduced.
But seismic isolation is also the most costly approach. A single seismic isolation device can cost upwards of $20,000, and a multi-storied facility totaling one million square feet or more might need between 200 and 300 such devices.
The design and construction technique devised by ProLogis, however, directly connects a seismic isolation device to a steel pipe pile, a key component in building foundations, instead of between the foundation and the ground. While this does not reduce the number of devices needed, it does reduce the size of the foundations as well as smaller building columns and beams, which saves substantial construction time and materials costs. The company estimates its patented construction method saves more than 60% on foundation costs while achieving more than 80% seismic input absorption.
"It also results in minimal postquake repair costs and helps ensure that building operations are maintained," says Ishijima.
Currently, ProLogis has four industrial parks in Japan that were developed using the now-patented seismic isolation technology; three in Osaka and one in Tokyo. Combined, the four parks total 4.6 million square feet of distribution space.
ProLogis Parc Yokohama, located near the Port of Yokohama in Tokyo, withstood an earthquake in July, 2006, that registered a 5 in seismic intensity on the Japanese scale of 7. The building's seismometer (earthquake recorder) showed that seismic input between the ground level and first floor alone was reduced by more than one-third.
"We're extremely pleased with the performance we've seen so far," says Ishijima.
Applicability in the U.S.
As warehouse facilities become larger, port markets like Los Angeles and San Francisco grow more land constrained and the high cost of transportation begins to outweigh the benefits of inland development, the economics of building of multidistribution facilities will eventually start to make sense.
"Multi-story distribution centers will become more common around key seaports as industrial land in those areas becomes more expensive," says Jack Rizzo, managing director of global construction for ProLogis. "Coincidentally, some of the most land-constrained markets in the U.S. are also located in earthquake zones. As such, we believe that seismic technology has potential application in distribution markets outside Japan where earthquakes are prevalent."
Rizzo adds that the company has started preliminary discussions about potential applications of seismic technology in multistory buildings in other earthquake-prone markets. For now though, the company is satisfied to develop these unique buildings only in Japan, where it eventually plans to license its patented construction method to other developers for a fee.
"With adequate modifications for the U.S. distribution market, it is feasible that multi-story distribution facilities will appear in California's seaports within the next five to 10 years," says Rizzo. "We are fortunate to have
developed significant expertise in both multi-story construction and seismic mitigation through our efforts in Japan, and anticipate these capabilities will provide ProLogis with a real competitive advantage in land constrained markets in the future."
ProLogis building in Yokohama, Japan.





