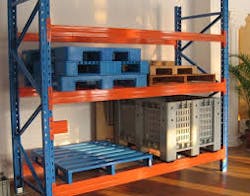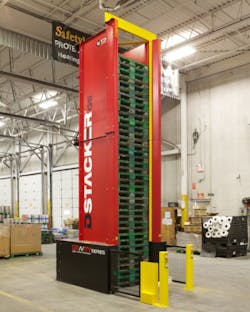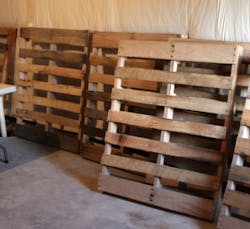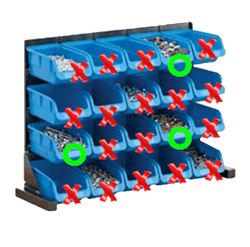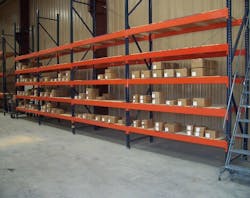Make Room for Corporate Growth with Better Warehousing
Is expansion or new real estate critical in embracing corporate growth? That depends. What are you seeking, and how soon do you need it? Is it an immediate need to increase floor space for new operations or additional storage? Would you believe it if I told you that construction was not necessary to enlarge your workspace for that? Believe it or not, it’s true. It just takes a little thinking outside of the box.
Unfortunately there may be a lack of awareness as to what other options are available, or it could be that there’s just not enough time in a day to research them. From my own experience, even a quick Internet search can drum up pages upon pages of product material—some useful, and some not—and can cause information overload. Fortunately, there is a light at the end of the tunnel by collaborating with professional workspace evaluators. And best of all, some workspace assessments are free of charge and come with a “no obligation” guarantee.
So, if you were informed you have more floor space to utilize in your current facility, would you believe it? Professional surveyors can help recognize unused space and recommend solutions to utilize it for your company’s best return. It can’t hurt to have your facility evaluated, especially prior to developing expansion or new building plans. Just imagine how your company may respond as you present them with alternative cost-saving solutions to their growth initiative.
One space saving solution may provide a multitude of returns, such as this:
• Uncovering hidden floor space may open up new areas for production (or other revenue generating activities).
• Hiring more staff or automating such operations may increase productivity.
• An increase in productivity may lead to more product being sold and distributed.
• A rise in sales and product distribution can lead to greater revenue for the company.
Here are some examples of how uncovering overlooked floor space can be to your company’s advantage. Take a look at this variation for storing unused pallets. They can be stored:
1) on a stationary rack,
2) in a tall contained pallet stacker,
or 3) leaning up against the wall.
Which one do you see taking up the least amount of footprint?
Look Beyond What You Normally See
Another example is storage bins. No, it is not a bad game of tic-tac-toe. In this picture, a red X marks each bin lacking full usage, and a green O shows the only bins full to the top. Bins can be a common culprit of unused floor space, especially when there are aisles upon aisles of them. Is there an alternative solution? Yes there is.
A similar scenario is this racking picture. There’s no need to mark it up with X’s and O’s to observe an application that has a lot of open space remaining. A full assessment—including measurements of product and its surrounding areas, including available ceiling height—could result in the most cost and space saving recommendation of a vertical lift module (VLM) or carousel.
My suggestion to you is this: Take a good look around your current facilities; look beyond what you normally see. Better yet, call in a professional—an outsider—who will evaluate it like a realtor does a house before putting it on the market. They may help open your eyes to unforeseen space saving capabilities. Like the old English proverb says, “Where there’s a will, there’s a way.”
Christine Emmerich is an automated material handling specialist with Wisconsin Lift Truck Corp., a provider of material handling solutions, power solutions, and fleet management solutions under the Wolter Group LLC umbrella.

